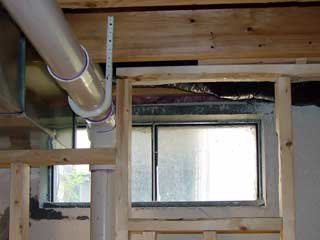|
After building the last 4 foot section of "the big wall" it was time to frame the wall where the projector screen would go. This wall will probably be the 2nd most prominent wall in the room. It's the one everyone will be staring at when they come over for sports events or 'family movie night'.

Projector screen wall
In my original design, I was planning to bring the center of the wall (between the windows) out about a foot from the rest. This would allow space for the drain line running vertically down the wall. Since that same pipe needed to be moved from along the ductwork, I needed space under the left window for the same pipe. I decided to make one long, straight wall instead.
To make things easier, I decided to run the wall parallel to the 1st joist (about 16" from the foundation walls). This way I could secure the wall directly to the joist instead of adding blocking along the top.
As I started to build this wall, I was reminded of how much easier it is when you can just build full 8' sections with no obstacles! This wall has two windows, ductwork, 2" PVC (main drain from house), and the main support beam for the house to navigate around- all in the span of 15 feet!
Framing around windows
My first decision was how to frame around the windows. Since the wall is actually about 15" from the concrete basement wall (due to the ductwork & drain pipe), the windows will be recessed quite a bit. After I get the two glass block windows installed I may have to make some modifications to the framing.
For now, the important decision was how much to slope the drywall running from the bottom of the basement windows to the framed in wall. After considering how much vertical space I'd need for my projector screen, I decided to slope the window opening about 1 ½ inches from back to front. This meant the two studs below the window would be 70" while the rest would be full height. Here's how it turned out.

Framing the 2nd window
The second window was a bit more complicated. Since I needed to conceal pipes and the "make-up air" duct, I was going to lose ½ of the window. (The window will still be there, it will just be concealed behind the drywall.)
The main duct, and the fact that I needed to add blocking to secure the top of the wall complicated matters even more. Since I was unable to secure the top plate to the main (iron) beam of the house, I cut the two studs that would be near it about 1/8 too long. Although it took a lot of pounding to get the frame to fit under the beam, once I got it there it was a nice, tight fit.
After seeing the wall framed in, I think the ½ window is going to look stupid. I'll probably end up drywalling over it leaving just the one window in the theater area. It took me about as long to build and secure that 7' foot section as it did to build 24' feet of straight wall the week before! The entire 15' foot wall took about 10 hours to build. Finally, it's done!!! 
|

