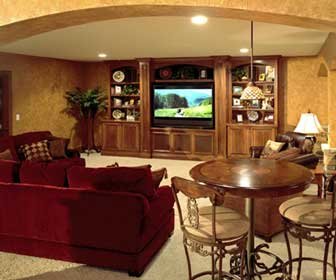|






|
>Home >Project Planning >Deciding what you want
Deciding what you want
|
|
|
Next, my wife and I scoured the Internet to get ideas. We compared our likes and dislikes, to come up with features we could both agree upon. Although you don't need to decide on specific decor just yet, it's good to see lots of samples to get an idea of your color scheme and decorating tastes.
Here are some shots we found:
|
|
|
 |
 |
 |
|
|
|
I wanted an enclosed area for a dedicated home theater, and my wife wanted the entire basement (except for the office) to be completely open. In the final design, we decided to build a 9' long wall (to the first column- see below) to create separation between the theater area and a small play area for the kids. In addition, we'd use soffits that we'd need to conceal ductwork to create a 'visual separation' between spaces.
We opted to go with a suspended ceiling, rather than drywall due to the easier installation, and easy access to home theater and electrical wiring. We also thought it would be much easier to have access to the plumbing if we ever have any water leaks on the main floor of our home.
|
|
|
|
|
I would have really liked to include a wet bar and bathroom in the space, but my wife was against it. After much discussion, we settled for a dry 'walk up' bar, and no bathroom. I was willing to compromise there, and she was willing to compromise on how much we'd spend on home theater components (more on that later!)
We also knew we wanted carpeting, and a separate tiled area for the walk-up bar. This area would also have additional seating with a view of the TV.
|
|
|
|
|

